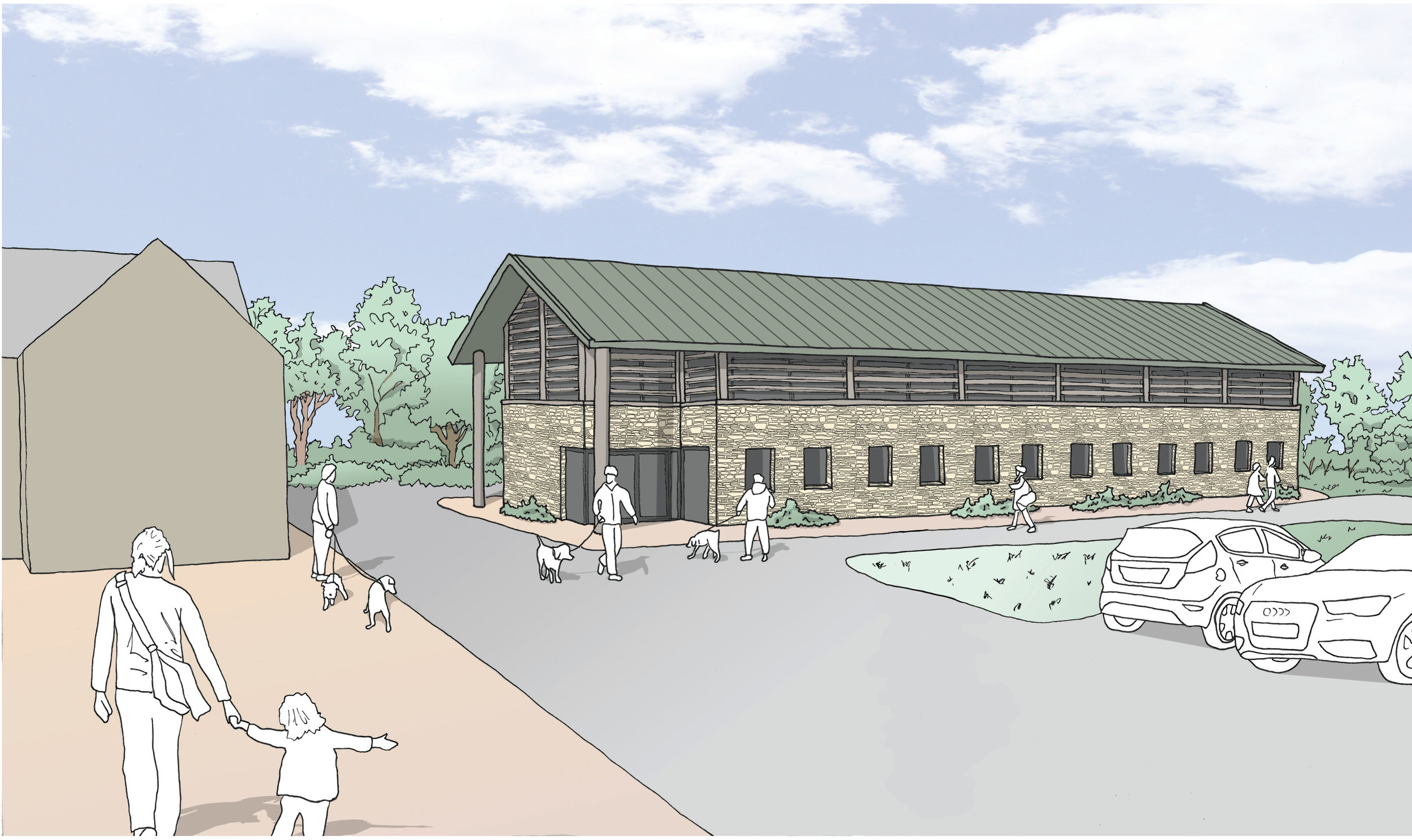

Competition Entry, Oxfordshire
Proposed sketches for a design tender package. Our proposal sought to utilise locally cut stone and substantial timber louvres in order to ensure the building blends in well with the surrounding woodland. The reception building features a double height entrance space with office accommodation above to serve approximately 60 staff. Movable internal walls were proposed to achieve a flexible office space for multipurpose uses. The timber louvres and proposed rainwater collection system were incorporated to assist in creating a contemporary commercial building coupled with strong environmental credentials.
