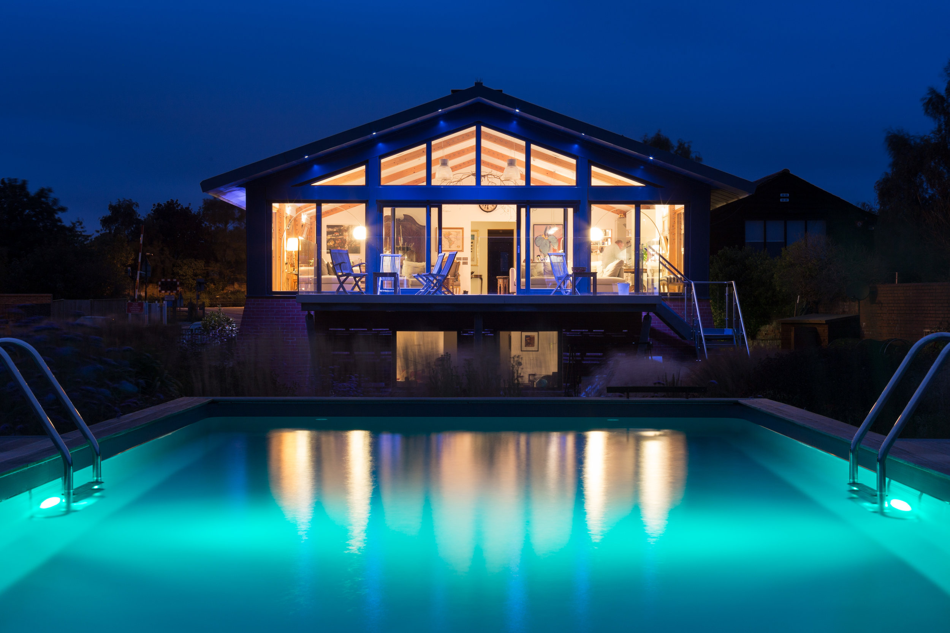
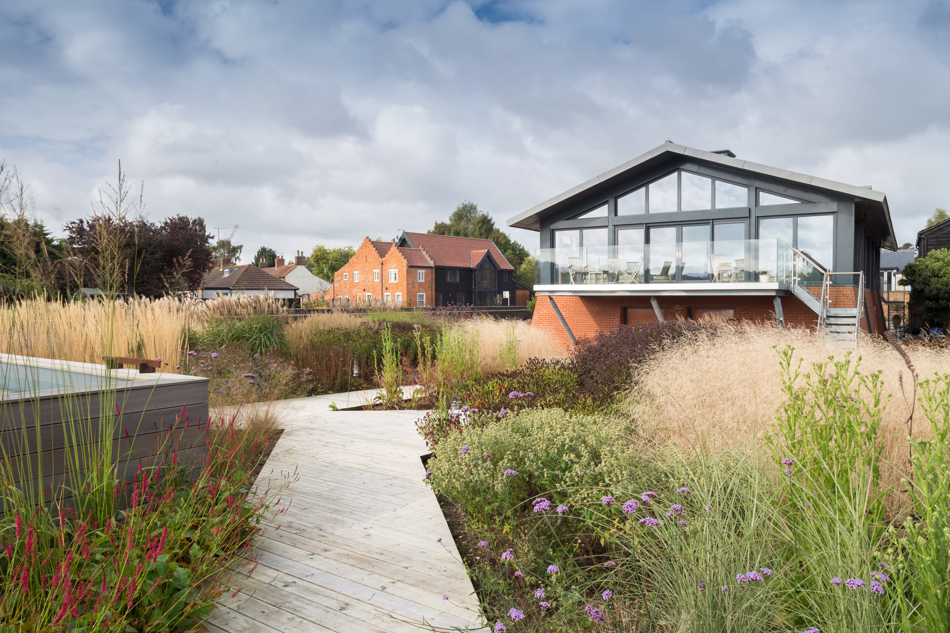
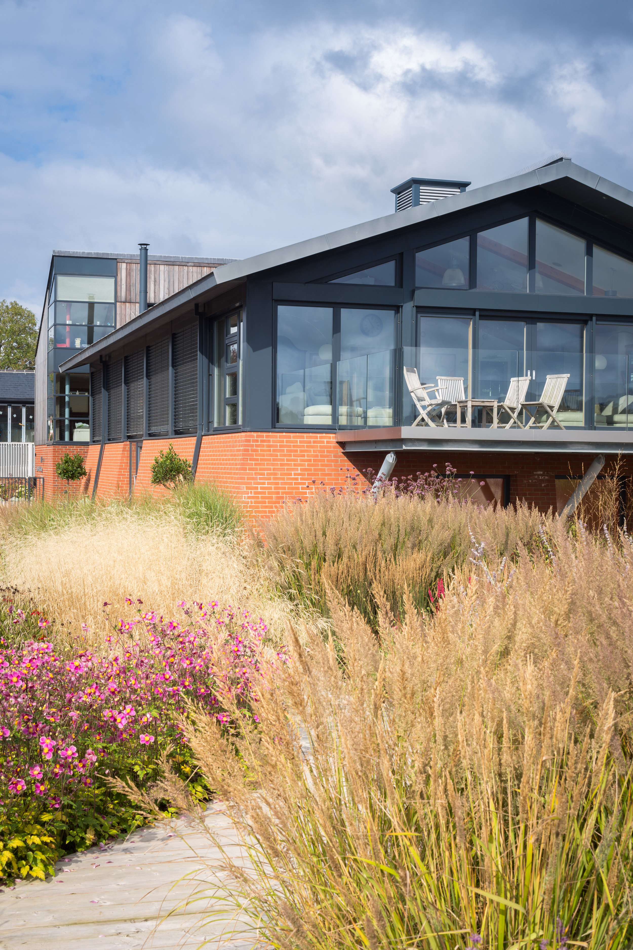
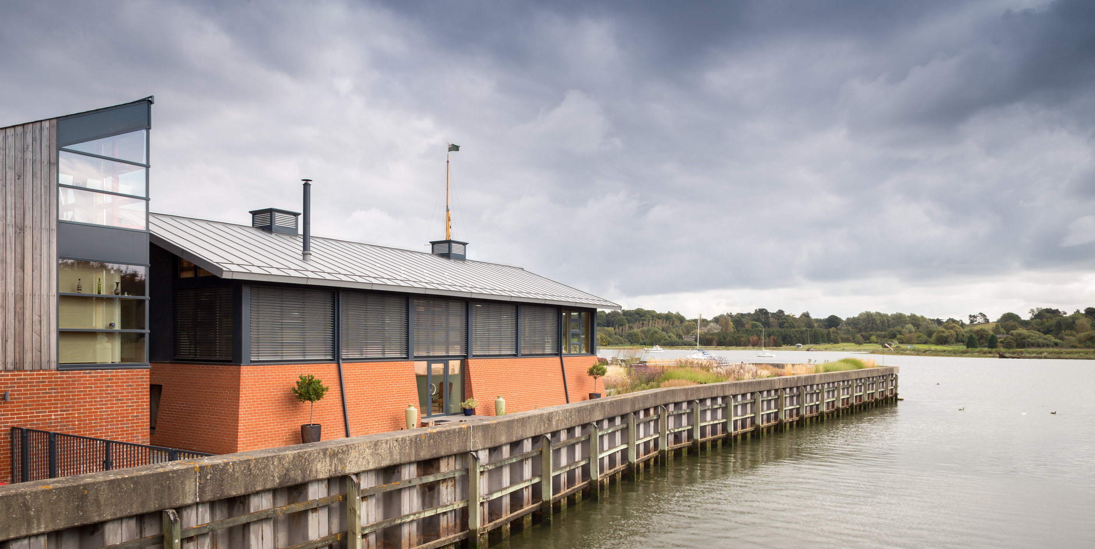
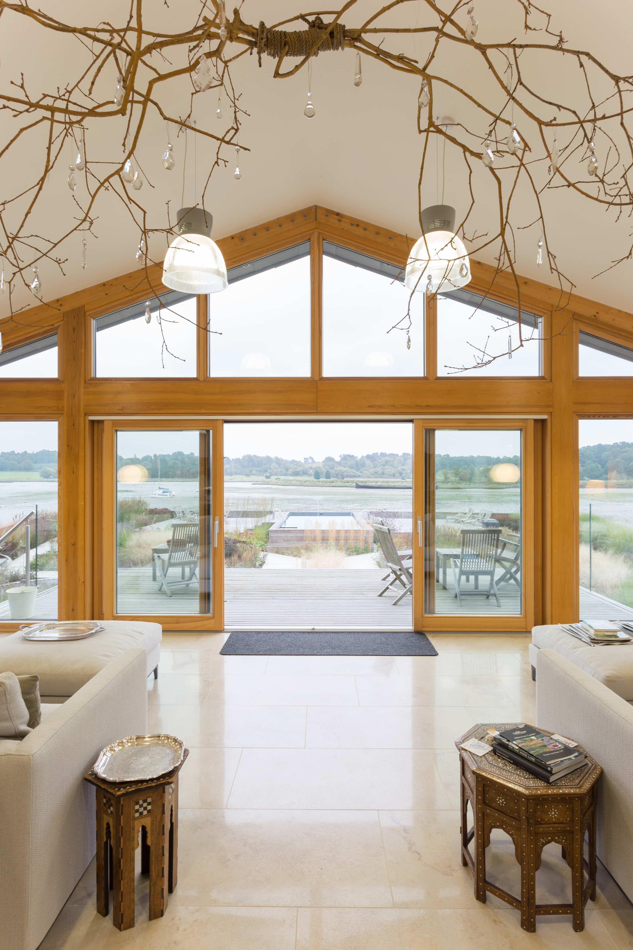
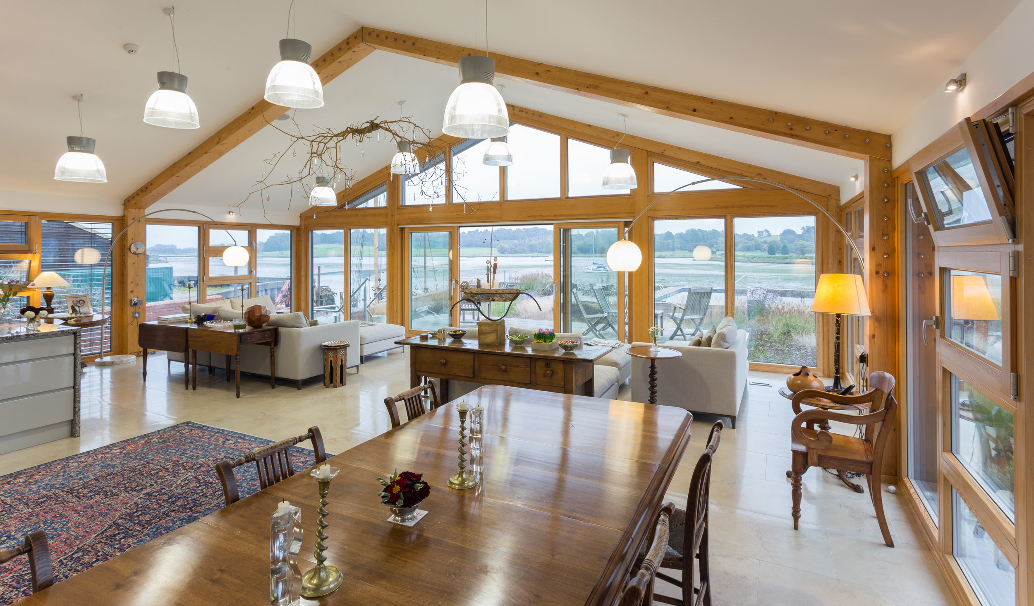
Rivercote, Private Dwelling, Woodbridge
Suffolk Coastal Quality of Place Awards 2013: Highly Commended Design (Residential) Category
An exciting contemporary replacement dwelling, appropriate for this important riverside site. The proposal takes into consideration the form of the neighbouring commercial workshop buildings, which collectively give the riverside a marine industrial style. As such the proportions and architectural style of Rivercote is more akin to that of a commercial building than that of a traditional house.
The design combines a series of elements which collectively relate well to the scale and nature of its immediate environment. The main element overlooking the river is a simple combination of a shallow pitched metal roof, glazed walls and tapered brick plinth.
The lighting at night provides an atmospheric sense of place, with the colours reflecting in the pool enhancing the unique relationship this dwelling has with water and the Woodbridge quayside area.
In order to mitigate the risk posed from potential flooding the habitable accommodation is set above the raised brick plinth which helps to give the dwelling its strong and distinctive character.
In addition to the form of the front section, there is a metal, glass and stained timber veranda system with raked steel props to reflect the marine character found within the vicinity.
The interior boats a vaulted ceiling exposed glu-lamniated beams in the main living space, maximising the height and fully allowing natural to seamlessly flow through the heart of the dwelling.
The contemporary lighting and materials used to create Rivercote compliments the Woodbridge riverside area, enhancing the site on which previously sat an indistinct red brick chalet bungalow.
Structural Engineer: G.C.Robertson &Associates Ltd
Planning Consultant: Bullworthy Shallish LLP
Main Contractor: Complete Timber Solutions Ltd
Landscape: Benjamin Dipple Garden Design
Photography: Matthew Smith Architectural Photography
